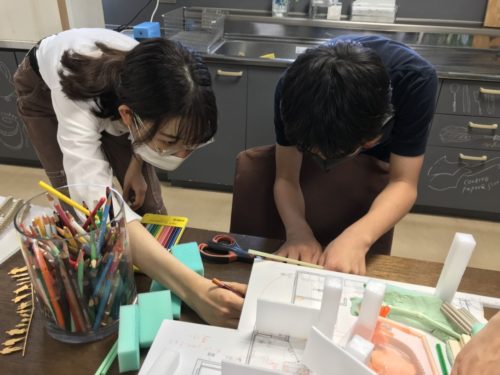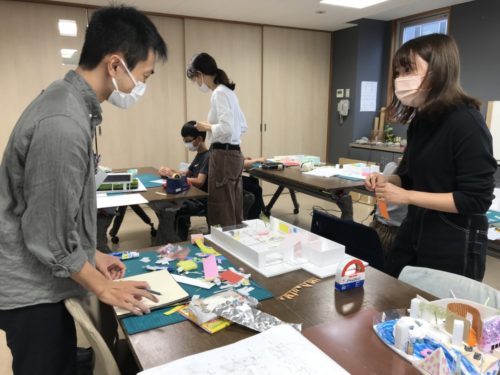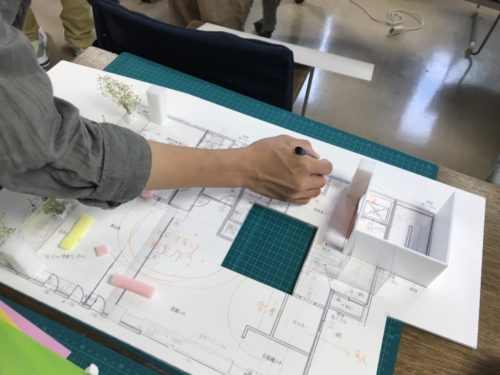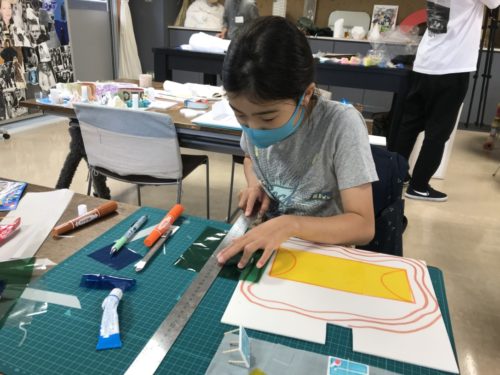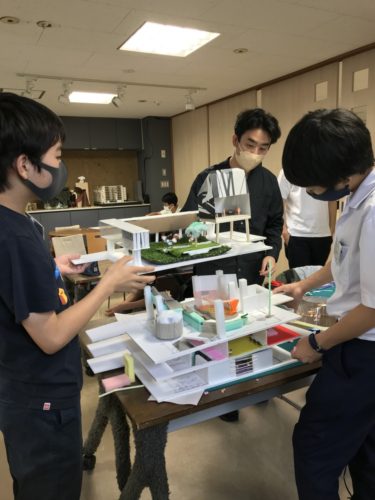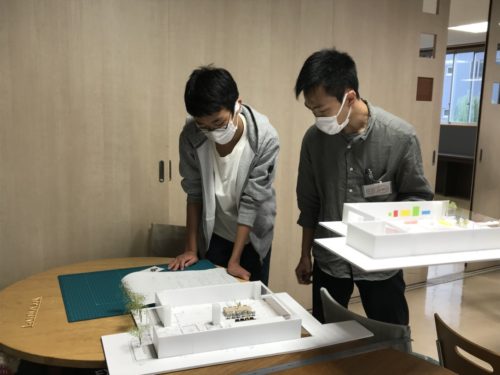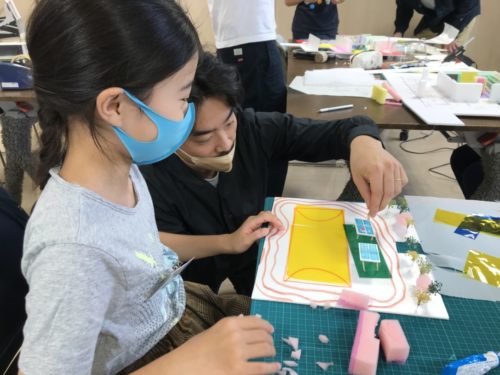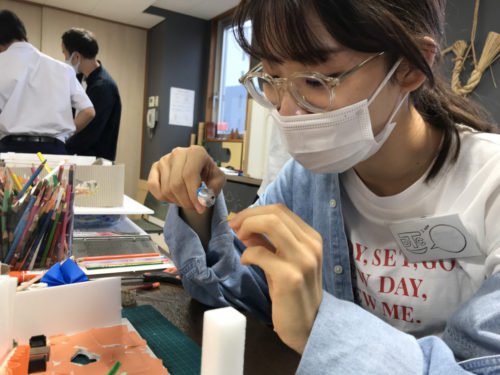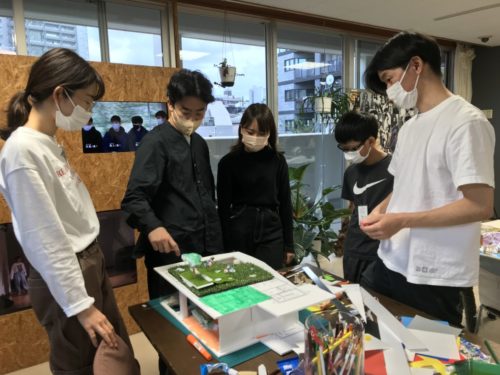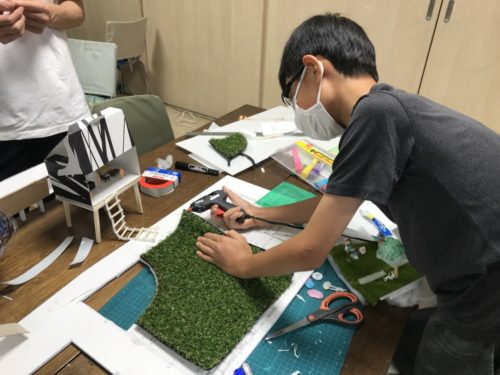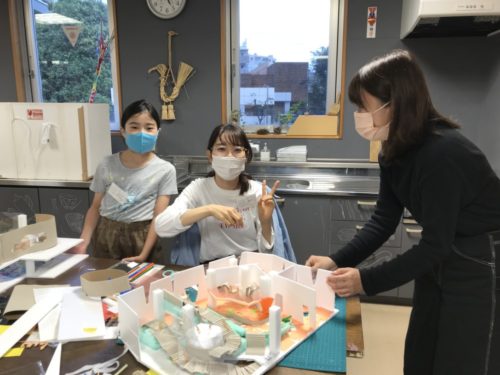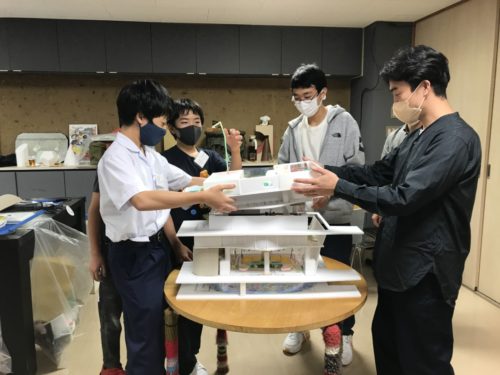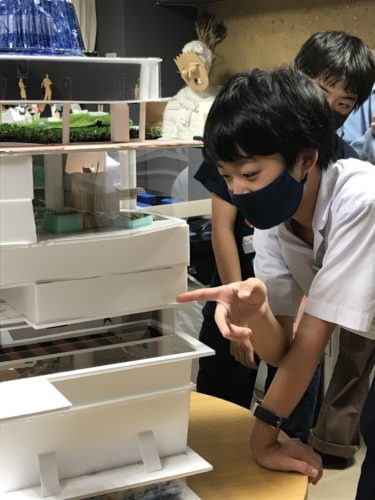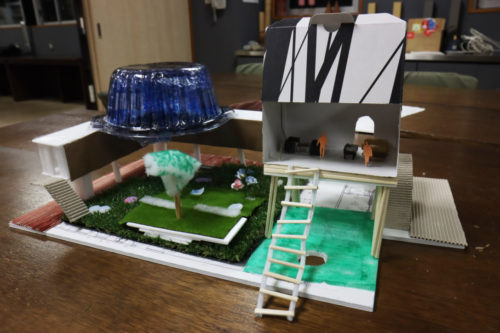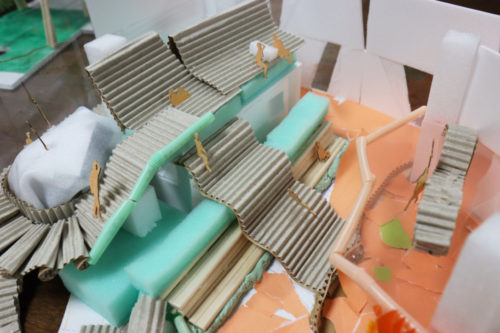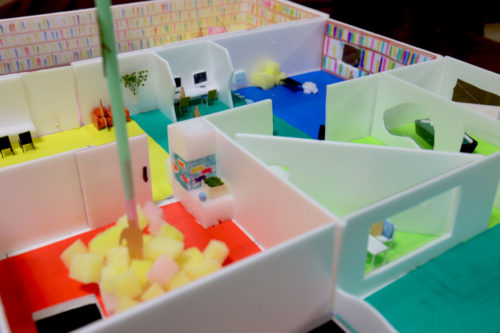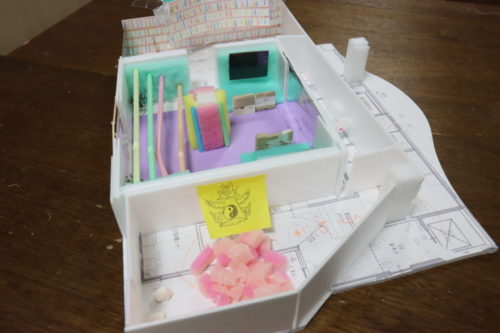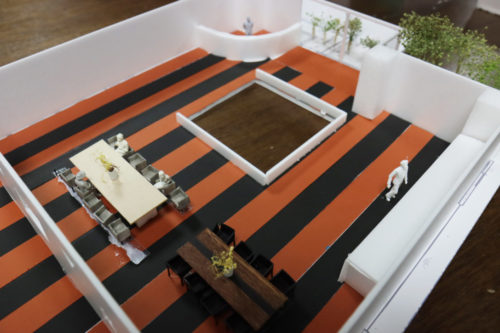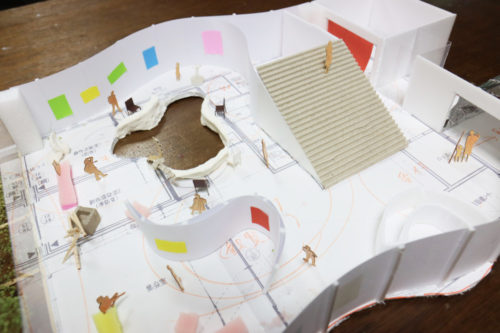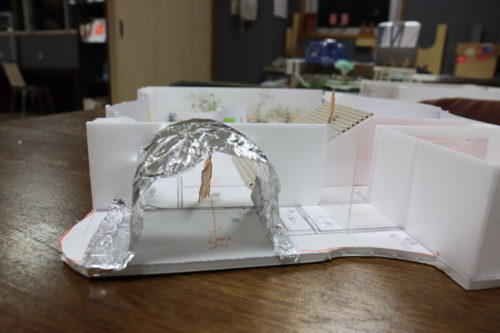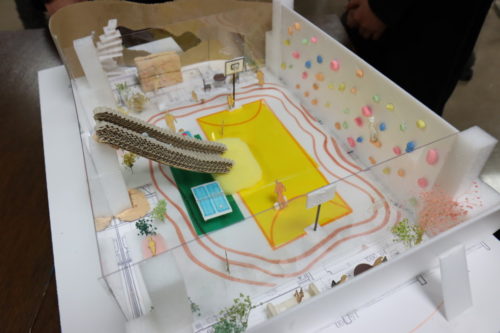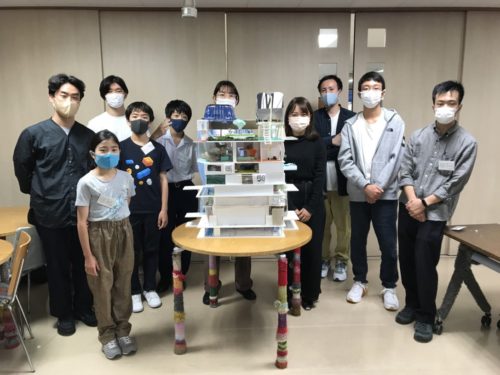2021/09/26
9/25(土)DTC×UKフォトレポート【第5回】イギリスのティーンズと『これから』を設計しよう ~DTC建築ラボ~
第5回目の「DTC建築ラボ」は、前回の模型作りの続きを行いました。
前回までは、比較的個々の作業がメインでしたが
天窓があったり、スライダーでつながったり、階段でつながったり
それぞれフロアをまたいで連動した部分があるので、
各々コミュニケーションをとって確認しながら、模型作りを進めないといけない分、
今までのワークの中で一番参加者同士の交流が深まった時間になりました。
そして、ついに模型が完成!!
ベースになった断面図から、それぞれの自由なアイデアも加わり、
想像を超えた、デザインになりました!
さあ、来月はこれを図面化して、
イギリスのチームに作ってもらうための「ラブレター作り」を行います。
<English below>
In the fifth session of the DTC Architecture Lab,
we continued with the model making of the previous session.
Previously, the work has been relatively individual
but there were skylights, sliders, stairs and other interconnected parts across the floors,
so we had to communicate and check each other’s work, which was the best time for the participants to interact with each other.
Finally, the model was completed! From the base cross-sectional drawing,
each of the participants added their own ideas and came up with a design that was beyond our imagination!
Next month, we will be making a “love letter” to the British team to make a drawing of this model.
