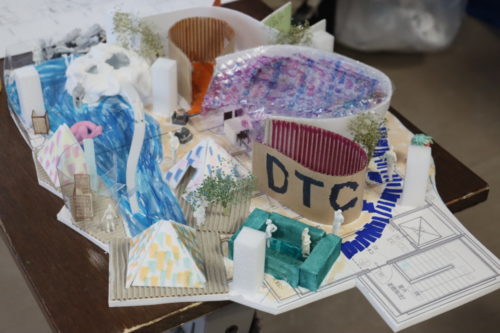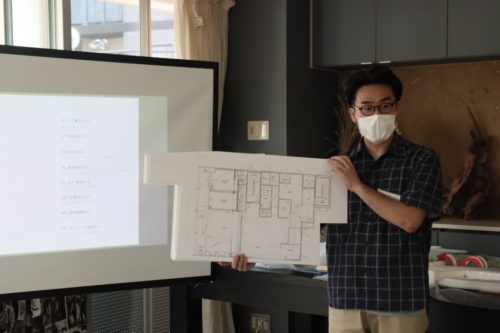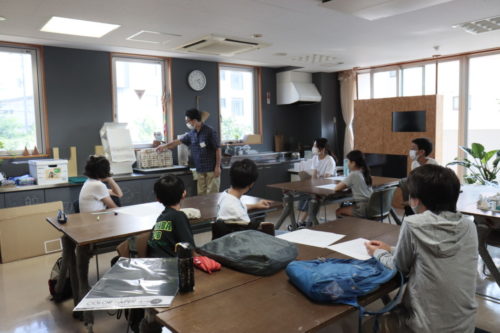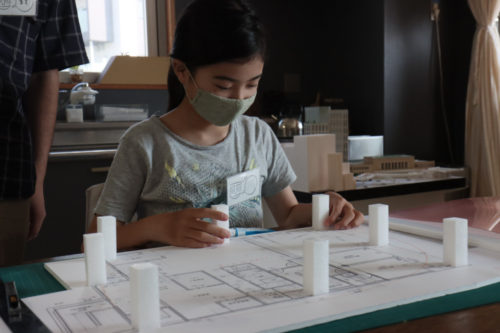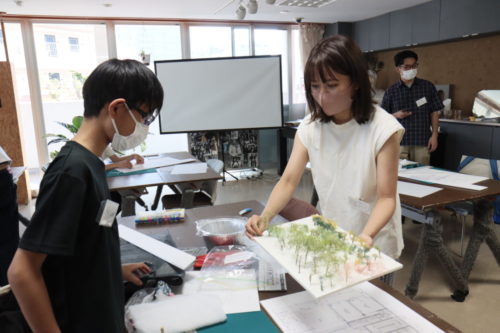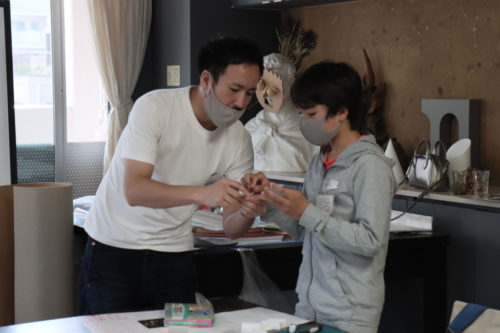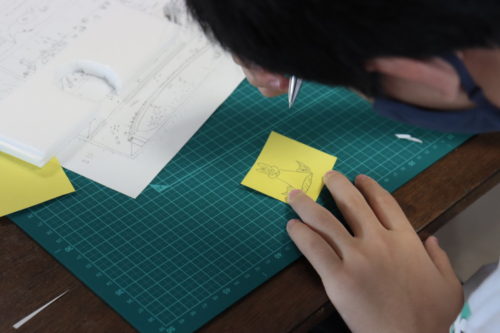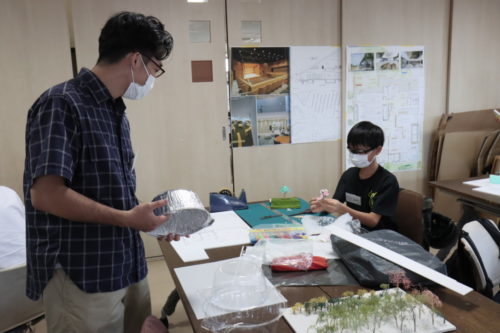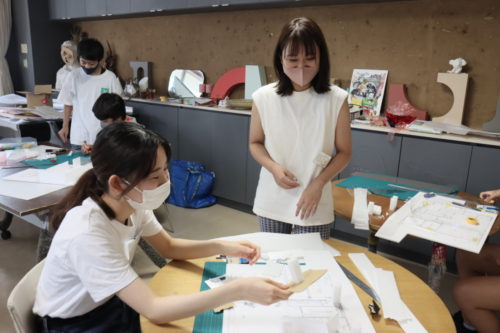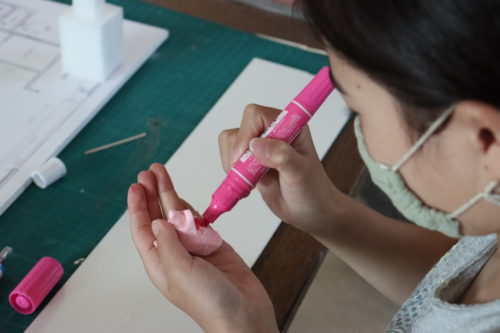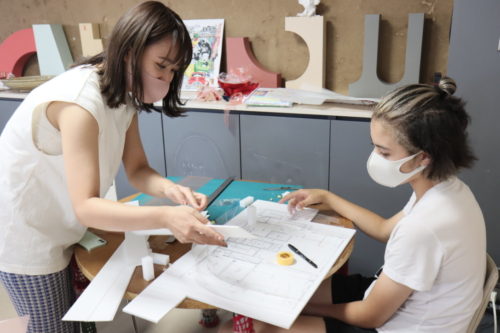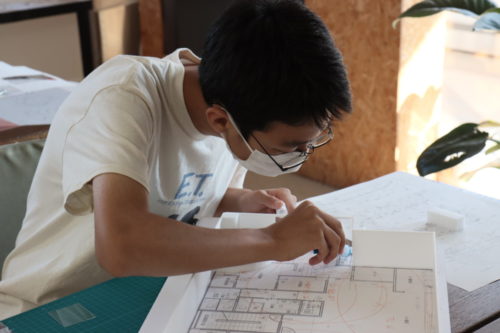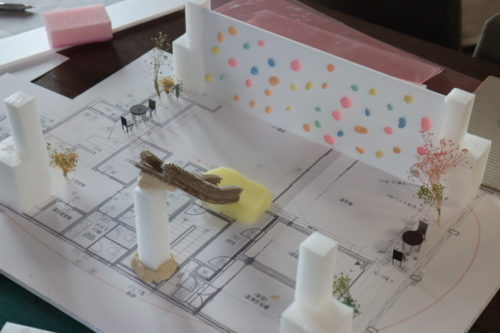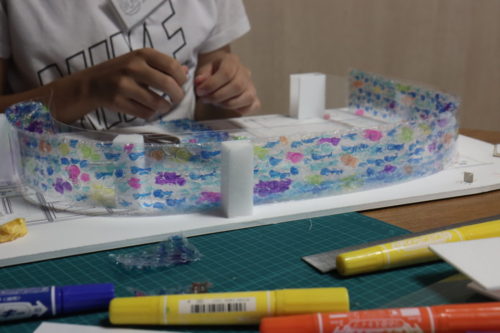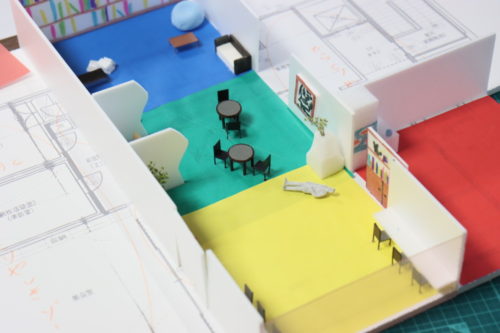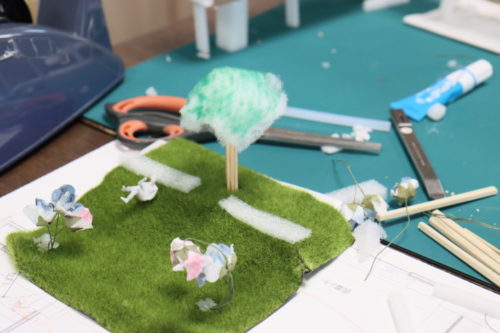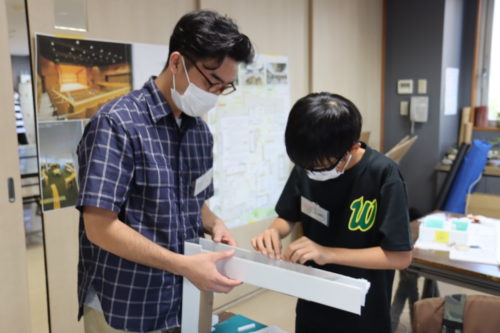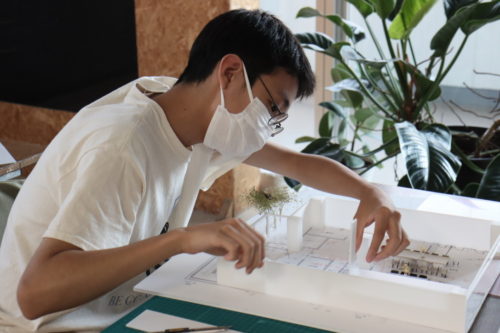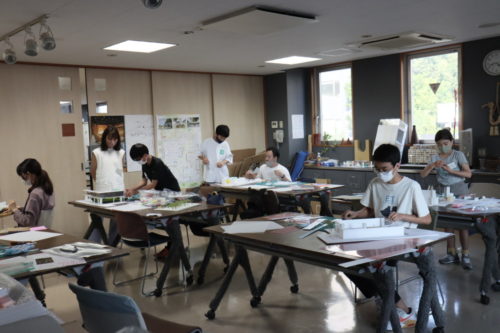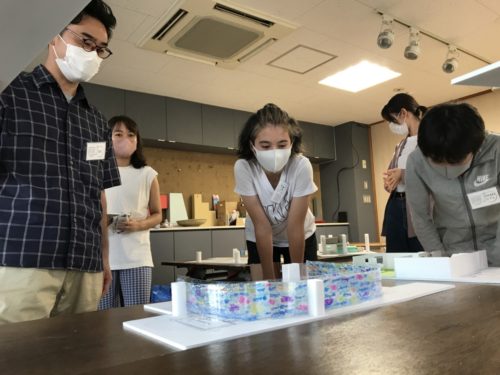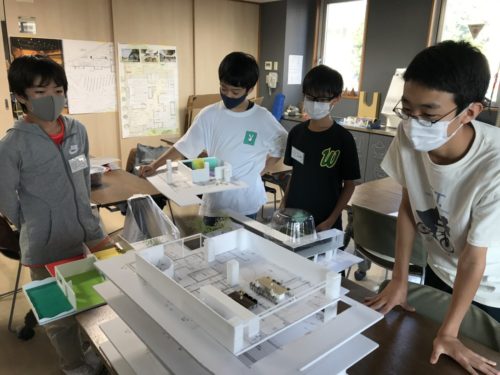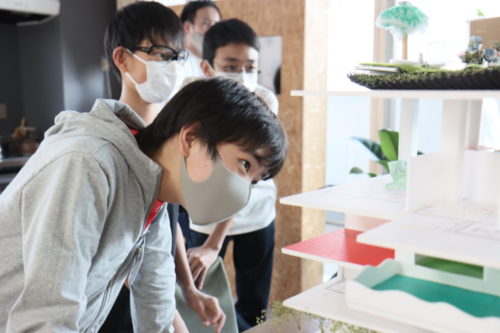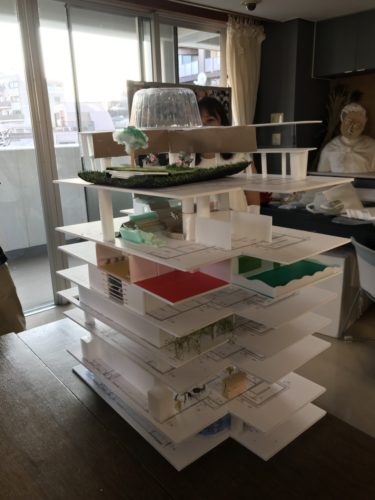2021/08/28
8/28(土)DTC×UKフォトレポート【第4回】イギリスのティーンズと『これから』を設計しよう ~DTC建築ラボ~
本日は、第4回目の「建築ラボ」を開催しました。
前回のワークショップで形にしたアイデア、イメージを詰め込んだ
新しいDTCの断面図をチンドンさんがまとめてくださったところ、
なんと、地下3階、地上4階+屋上の全8フロアになりました!!
▼新しいDTCのイメージ
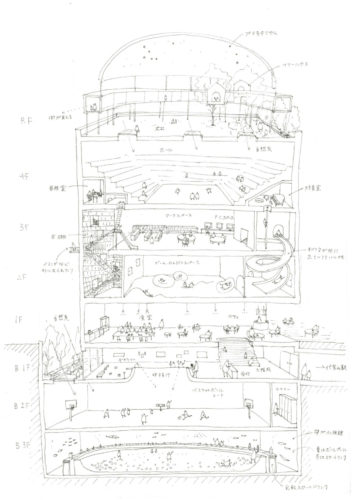
この図面をもとに、1人1フロアずつを担当して、
みんなで模型作りに取り組みました。
水族館やカフェがあったり、バスケコート、ボルダリング、ホールやカラクリ部屋など
前回出たみんなのアイデアをほぼ全て詰め込んだ、新しい機能が盛り沢山・・
ものづくりが好きな参加者が多く、初めての模型作りでしたが
みなさん迷いなく、とても生き生きと楽しんで取り組んでらっしゃる様子に
嬉しくなりました。
スタッフの方のサポートもあり、ついにDTCの形がみえてきました!
次回9月は、今日の模型作りの続きをし、模型を完成させます!
<English below>
Today we held our fourth “Architecture Lab”. Chindon put together a cross-sectional drawing of the new DTC, filled with the ideas and images that took shape in the last workshop, and to our surprise, we now have a total of eight floors, three underground and four above ground plus a roof!
Based on these drawings, we all worked together to make a model and each of us was in charge of one floor. There was an aquarium, a café, a basketball court, a boulder ring, a hall, a karakuri room and many other new features… Many of the participants like to make things, and even though it was their first time to make a model, they were very lively and enjoyed working on it. It made us happy to see how much fun they were having. With the support of the staff, the shape of the DTC is finally taking shape! Next time in September we will continue our model making and complete the model!
